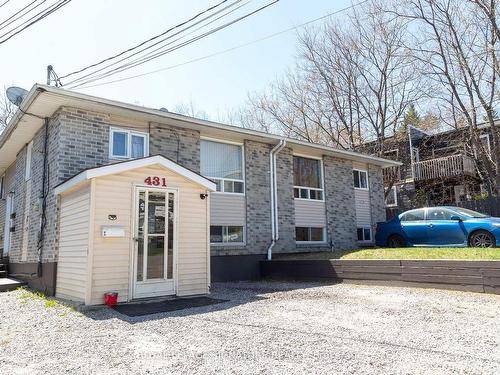








Phone: 416.443.0300
Fax:
416.443.8619

201 -
8
SAMPSON MEWS
Toronto,
ON
M3C0H5
| Neighbourhood: | |
| Annual Tax Amount: | $3,895.00 |
| Lot Frontage: | 30 Feet |
| Lot Depth: | 100 Feet |
| No. of Parking Spaces: | 2 |
| Floor Space (approx): | 700-1100 Square Feet |
| Bedrooms: | 2+3 |
| Bathrooms (Total): | 3 |
| Accessibility Features: | Accessible Public Transit Nearby |
| Approximate Age: | 31-50 |
| Architectural Style: | Bungalow |
| Basement: | Finished with Walk-Out , Separate Entrance |
| Construction Materials: | Brick |
| Cooling: | None |
| Foundation Details: | Concrete |
| Garage Type: | None |
| Heat Source: | Electric |
| Heat Type: | Baseboard |
| Interior Features: | In-Law Suite |
| Other Structures: | [] |
| Pool Features: | None |
| Roof: | Asphalt Shingle |
| Security Features: | None |
| Sewer: | Sewer |
| Water: | Municipal |
| Water Source: | [] |