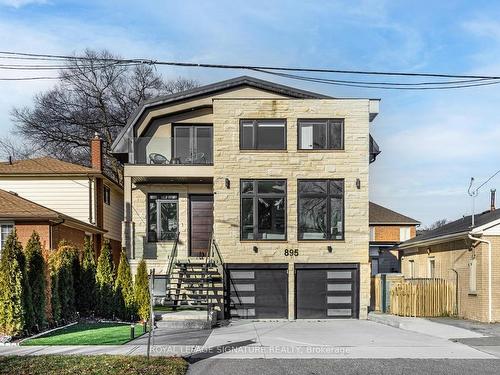








Phone: 416.443.0300
Fax:
416.443.8619

201 -
8
SAMPSON MEWS
Toronto,
ON
M3C0H5
| Neighbourhood: | |
| Annual Tax Amount: | $13,925.20 |
| Lot Frontage: | 40 Feet |
| Lot Depth: | 100 Feet |
| No. of Parking Spaces: | 4 |
| Floor Space (approx): | 2500-3000 Square Feet |
| Bedrooms: | 4+1 |
| Bathrooms (Total): | 6 |
| Architectural Style: | 2-Storey |
| Basement: | Finished with Walk-Out , Full |
| Construction Materials: | Stone , Stucco (Plaster) |
| Cooling: | Central Air |
| Fireplace Features: | Living Room , Natural Gas , Other |
| Foundation Details: | Unknown |
| Garage Type: | Built-In |
| Heat Source: | Gas |
| Heat Type: | Forced Air |
| Interior Features: | Auto Garage Door Remote , Storage |
| Parking Features: | Private Double |
| Pool Features: | None |
| Property Features: | Library , Arts Centre , Fenced Yard , Park , School , Public Transit |
| Roof: | Asphalt Shingle |
| Sewer: | Sewer |
| Water: | Municipal |