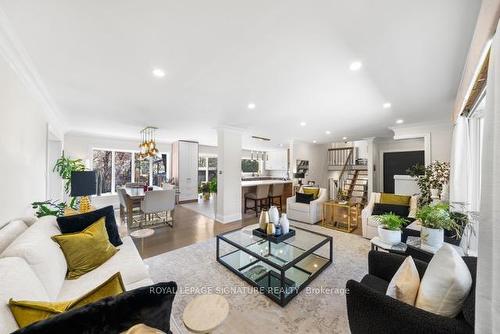








Phone: 416.443.0300
Fax:
416.443.8619

201 -
8
SAMPSON MEWS
Toronto,
ON
M3C0H5
| Neighbourhood: | |
| Annual Tax Amount: | $9,755.05 |
| Lot Frontage: | 100.1 Feet |
| Lot Depth: | 151.29 Feet |
| No. of Parking Spaces: | 7 |
| Bedrooms: | 4 |
| Bathrooms (Total): | 4 |
| Architectural Style: | Sidesplit 4 |
| Basement: | Finished |
| Construction Materials: | Brick |
| Cooling: | Central Air |
| Foundation Details: | Unknown |
| Garage Type: | Attached |
| Heat Source: | Gas |
| Heat Type: | Forced Air |
| Interior Features: | Other |
| Lot Size Range Acres: | < .50 |
| Other Structures: | Garden Shed |
| Parking Features: | Private |
| Pool Features: | Inground |
| Property Features: | Fenced Yard , Library , Park , Place Of Worship , Public Transit , School |
| Roof: | Unknown |
| Sewer: | Sewer |
| Water: | Municipal |