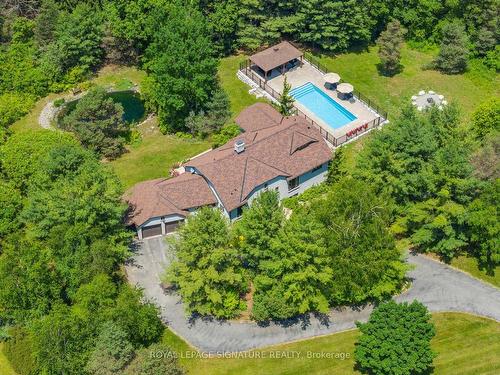








Phone: 416.443.0300
Fax:
416.443.8619

201 -
8
SAMPSON MEWS
Toronto,
ON
M3C0H5
| Neighbourhood: | |
| Annual Tax Amount: | $12,696.49 |
| Lot Frontage: | 374.98 Feet |
| Lot Depth: | 322.16 Feet |
| No. of Parking Spaces: | 14 |
| Floor Space (approx): | 3000-3500 Square Feet |
| Bedrooms: | 3+1 |
| Bathrooms (Total): | 6 |
| Accessibility Features: | Open Floor Plan |
| Approximate Age: | 16-30 |
| Architectural Style: | Bungaloft |
| Basement: | Apartment , Finished with Walk-Out |
| Construction Materials: | Brick |
| Cooling: | Central Air |
| Fireplace Features: | Wood |
| Foundation Details: | Poured Concrete |
| Garage Type: | Attached |
| Heat Source: | Propane |
| Heat Type: | Forced Air |
| Interior Features: | Carpet Free , Central Vacuum , On Demand Water Heater , Primary Bedroom - Main Floor , Propane Tank , Sauna , Storage , Water Softener |
| Lot Shape: | Irregular |
| Lot Size Range Acres: | 2-4.99 |
| Other Structures: | Garden Shed , [] , [] |
| Parking Features: | Circular Drive |
| Pool Features: | Inground , [] , [] |
| Property Features: | Cul de Sac/Dead End , Greenbelt/Conservation , Lake/Pond , Rolling , Wooded/Treed |
| Roof: | Asphalt Shingle |
| Security Features: | Alarm System , Carbon Monoxide Detectors , Smoke Detector |
| Sewer: | Septic |
| View: | Panoramic , Pond , Pool , Trees/Woods |
| Water: | Well |
| Water Source: | Drilled Well |